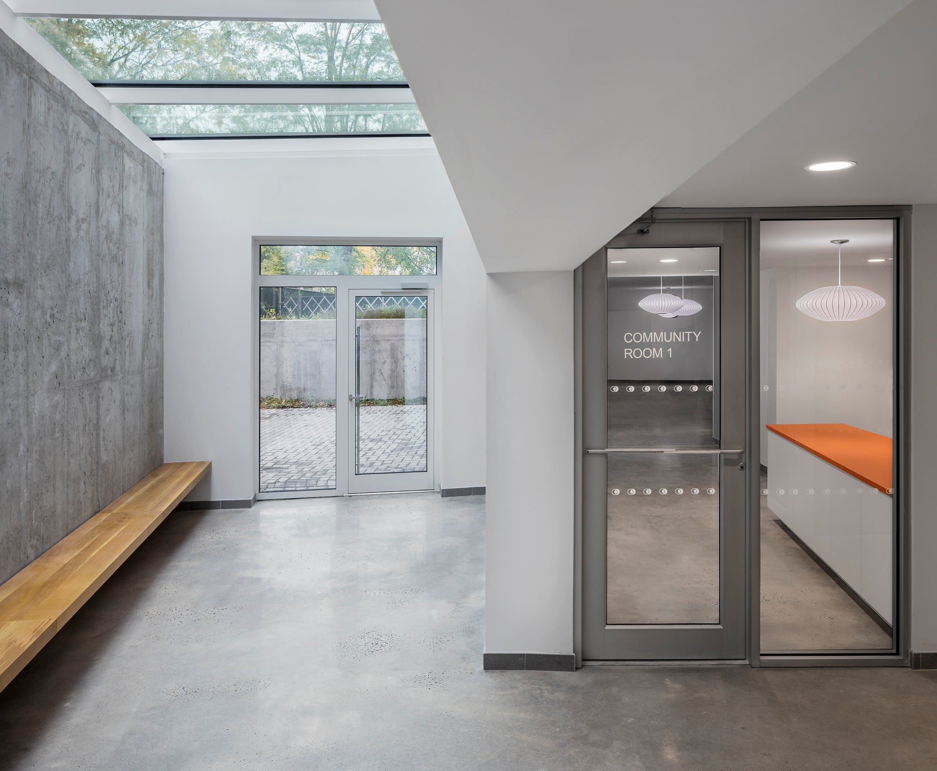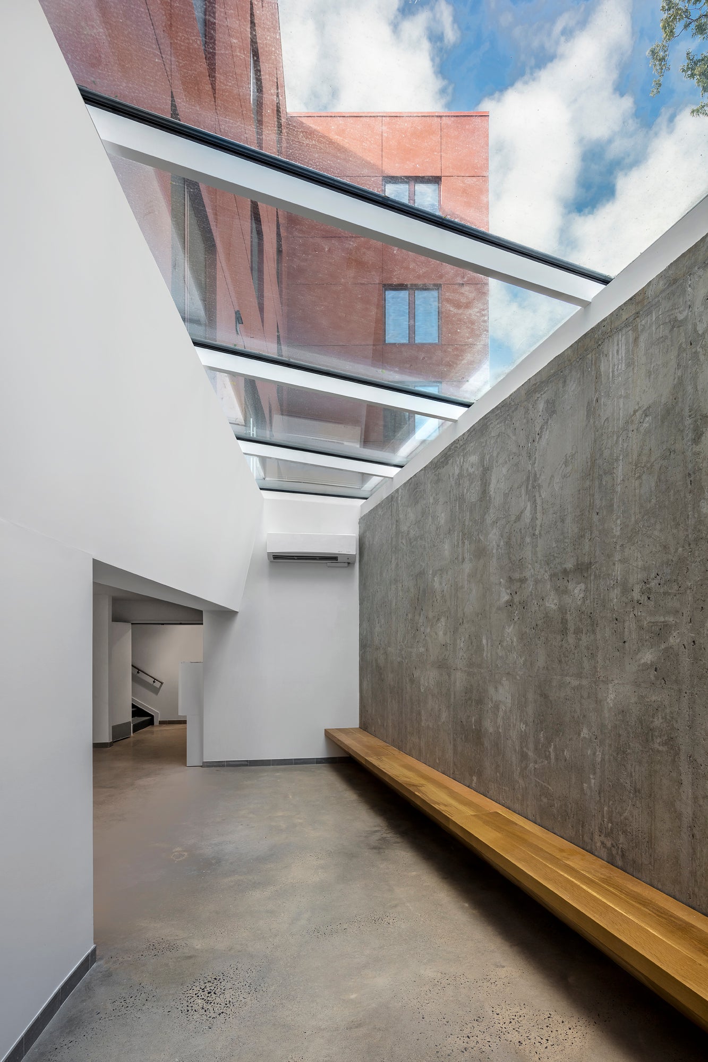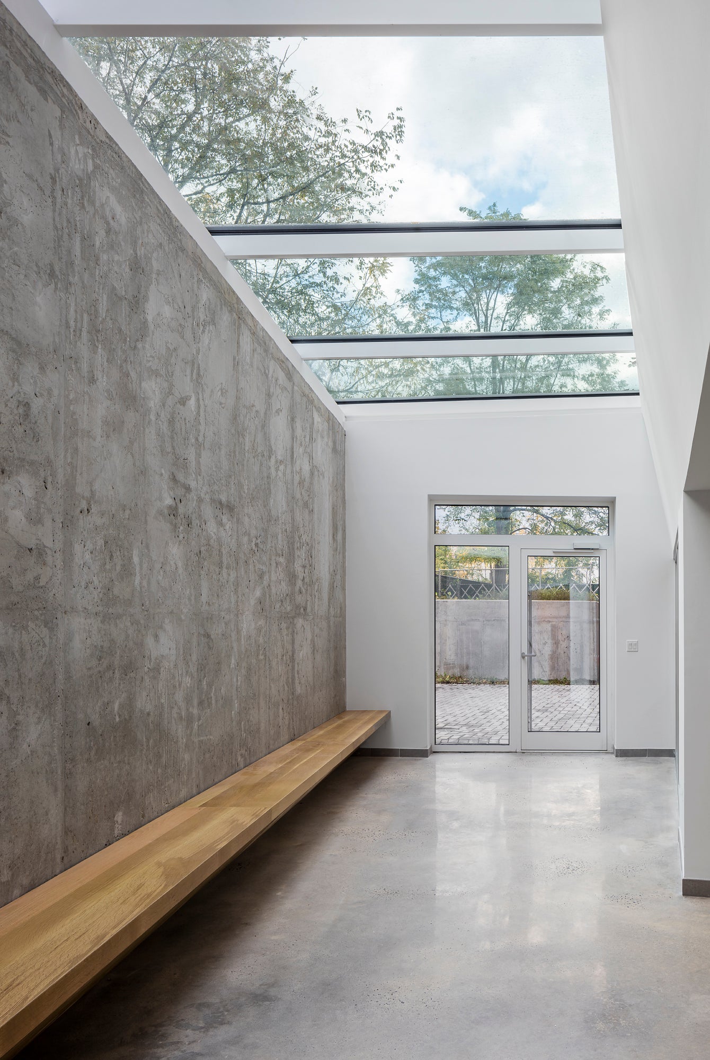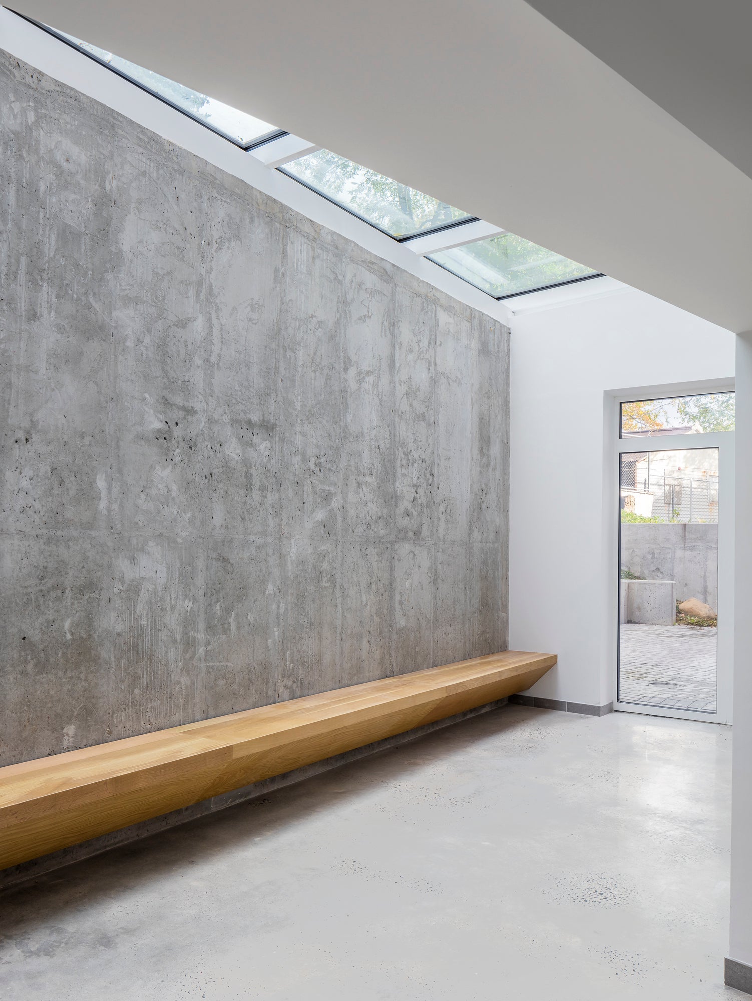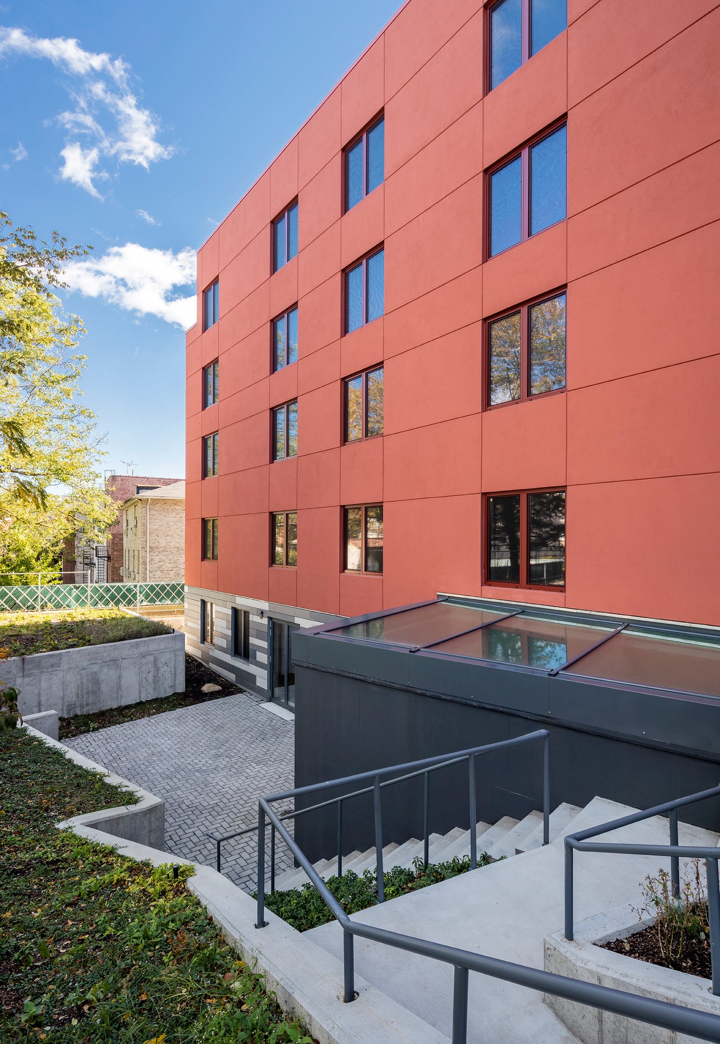Woodlawn Senior Center
Architect: Paul A. Castrucci, Architects
Developer: RiseBoro Community Partnership
Structural Engineer: Rodney D. Gibble Consulting Engineers
MEP Engineer: New York Engineers
Energy Modeling: ZeroEnergy Design
Passive House Verifier: Bright Power, Inc.
Contractor: The Briarwood Organization, LLC/L. Riso & Sons Co., Inc.
Product: PR-60
At the intersection of sustainability and affordability lies this Bronx-based senior housing development designed by Paul Castrucci Architects, which features a trapezoid shaped 28’ x 10' PR-60 glass roof from Lamilux that bring daylight into the gathering space located below grade. By excavating part of the site and integrating it into the landscape - the team was able to enlarge the space. Making it bright, as well as provide access to an outdoor space.
Woodlawn Senior Living is an 80-unit affordable senior housing development located at 69 East 233rd Street in the Woodlawn Heights neighborhood of the Bronx. The project was built as an Affordable Residence for Seniors (AIRS) and consists of 59 studio units, 20 one-bedroom units, and 1 superintendent’s unit. No less than thirty percent of units shall be occupied by formerly homeless persons referred to the project by the City of NY.
Built on a set of vacant lots, Woodlawn Senior Living provides affordable housing designed to the Passive House standard. The Lamilux PR-60 was specifically engineered to meet this challenge. It is a PHI certified component (link) with triple layer insulated glazing, thermally broken aluminum profiles, and insulated flashing connections to the existing structure. The PR-60 not only provides excellent thermal performance and airtightness, it also floods this sub-grade space with natural light through its sun protection glazing - which avoid overheating in the summer.
PHIUS certified - Jordan Goldman as CPHC
The project is replete with green infrastructure to conserve water, energy recovery ventilation, solar paneling, gardening spaces, and high albedo surfaces to absorb sunlight—all designed to make holistic living tech-integrated and more accessible.
Feature a constant filtered supply and exhaust of ventilation to improve indoor air quality (IAQ)
By building to the Passive House standards and following HPD Design guidelines, PCA was able to fulfill the required Enterprise Green Community (EGC) certification for this project.
The design team focused on creating meaningful social spaces at places of intersection. These junctures encourage impromptu conversations, enjoyment of the connection to exterior gathering spaces, and engagement in the social services provided on site.
One of these spaces was the gathering space on the rear of the building on the lower level.
By using a glass roof in a trapezoid shape that follows the lot dimensions -a maximum amount of daylight is brought into this space, including the space that sits under the mass of the actual building. Its dimensions are 4'-6" x 26'- 6" x 10'- 4" x 28' - 1", divided into 5 glass fields. The largest glass field is a whopping - 10’4 x 5’6” - and this large triple IGU was carefully installed with a spider crane by a 475 managed installation team. The space below is really opened up to both the outdoors and the XXL skylight is one of the stunning features that make this space work.
We assisted the design team as well, with the thermal bridge calculations of both the connection to the exterior insulation concrete retaining walls - as well as the connection to the vertical EIFS wall above the skylight. Careful consideration went into the load bearing connection of the skylight to the 29’ wide opening that brings the light into the space located under the building. Integrating the waterproofing, the flashing and the insulation is something the both has to be designed and correctly executed in Passive Houses - to both avoid heat loss as well as condensation at that junction.
(add image of detail and the therm model (rainbow) that Ben did?)
In considering the facade, we wanted to turn an economical material choice (EIFS) into a project strength. We did this by maximizing the thickness of the front facade EIFS (to 10”) and then sculpting the EIFS away around the windows, creating chamfers that bring life and vitality (and provide summer shading) to the street facade
for the write-up: https://thenyhc.org/projects/woodlawn-senior-living/
https://newyorkyimby.com/2021/08/housing-lottery-launches-for-woodlawn-senior-living-at-69-east-233rd-street-in-woodlawn-heights-the-bronx.html
https://www.phius.org/certified-project-database/woodlawn-senior-living

