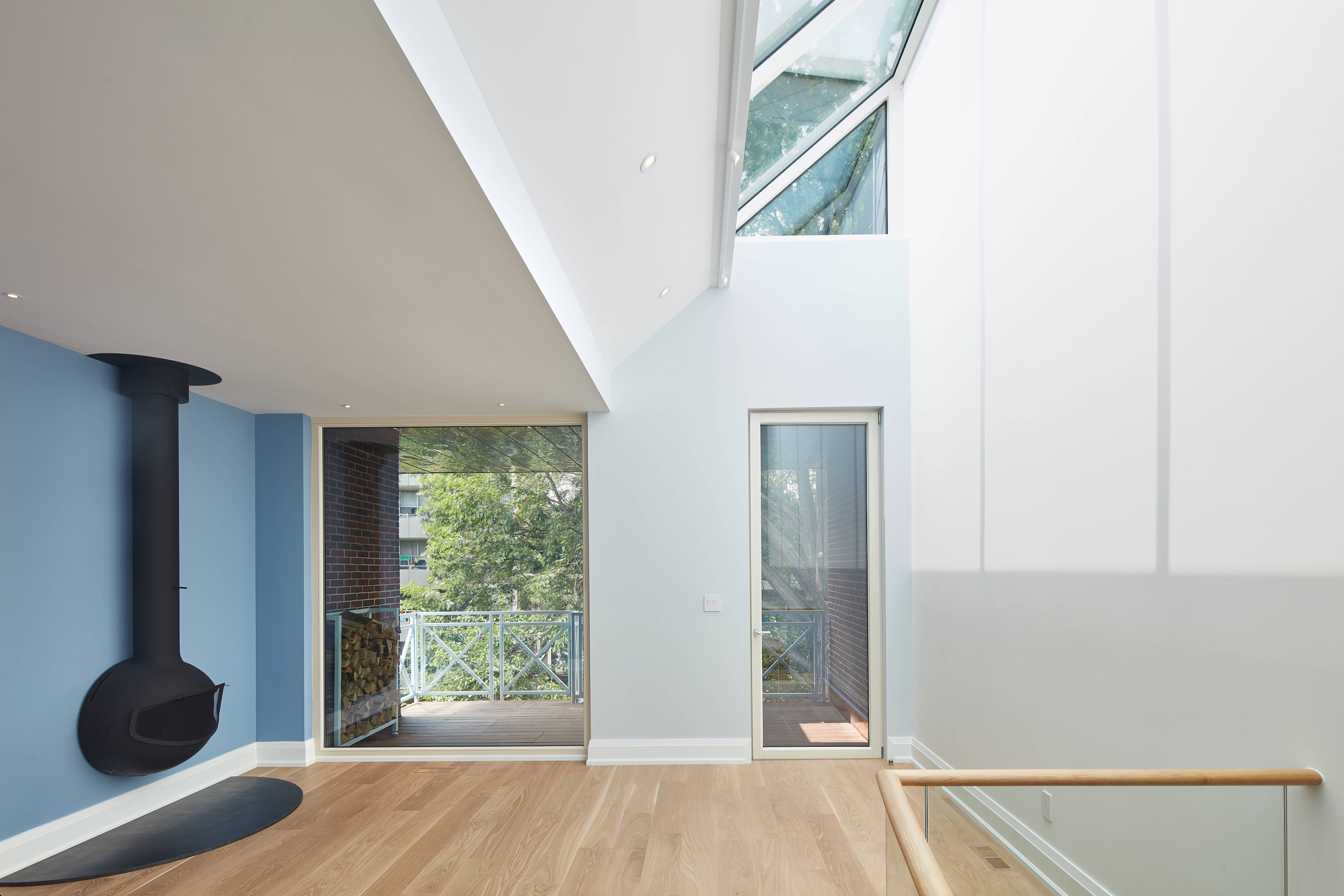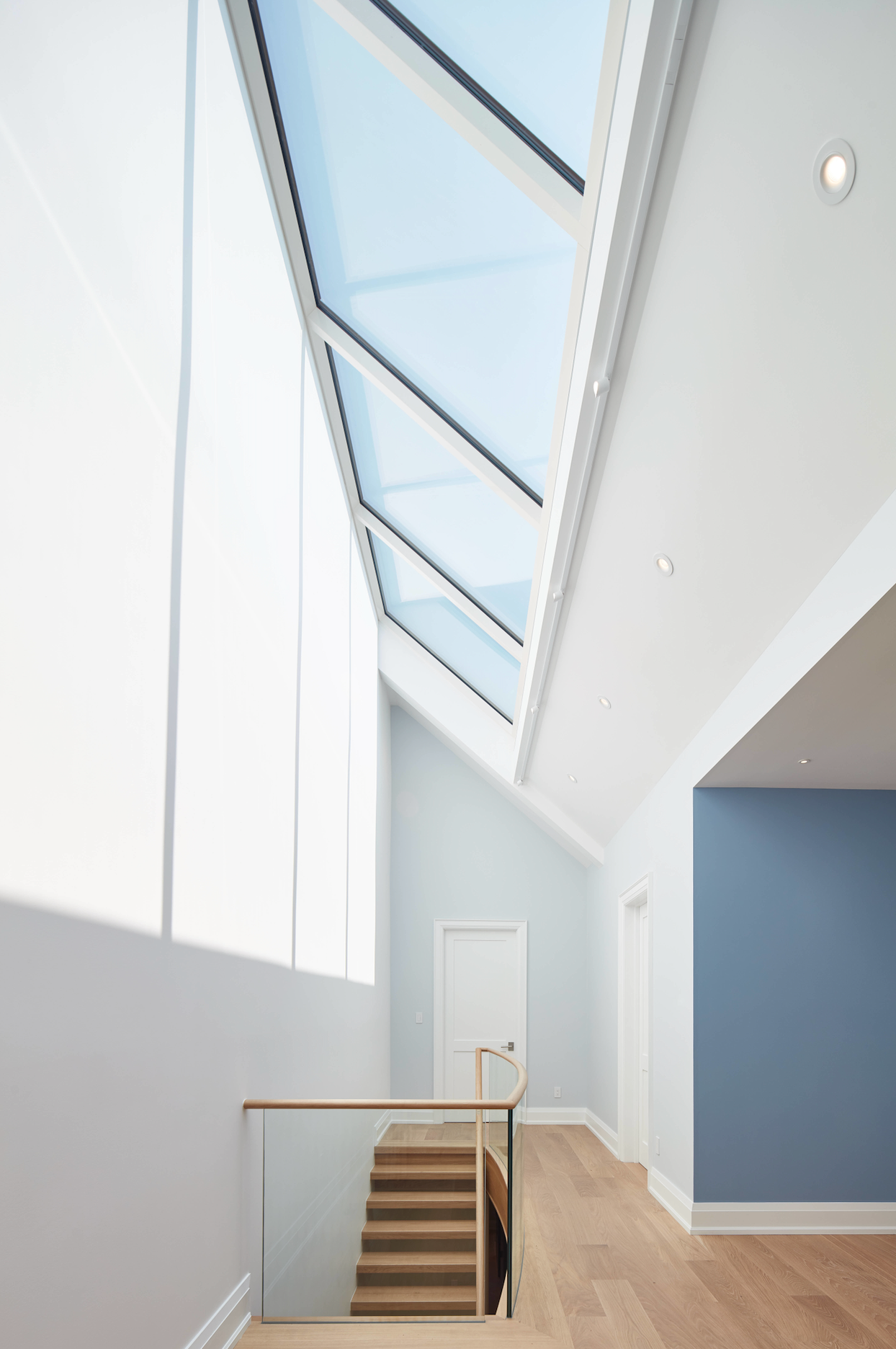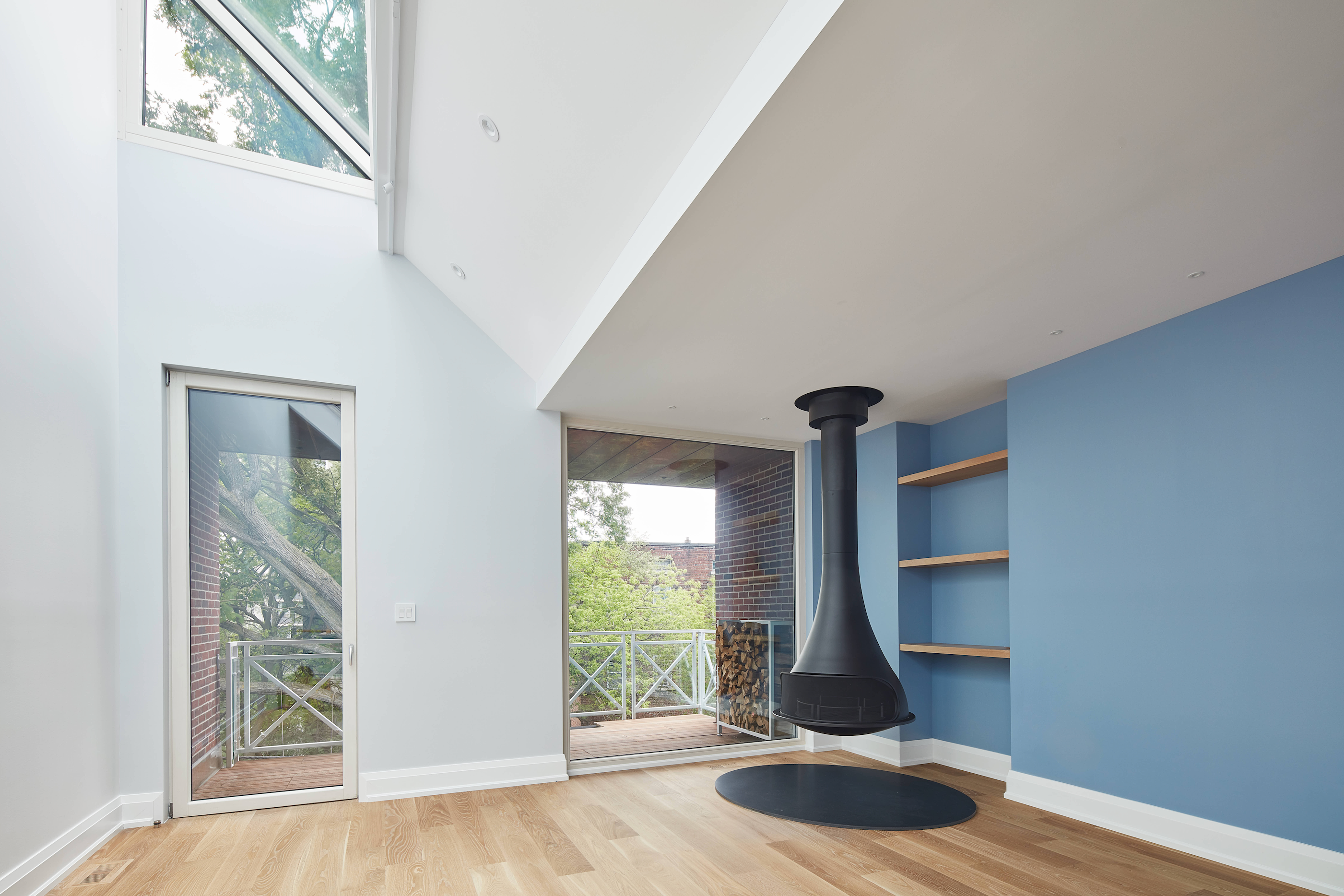Ontario Oasis
Featured Product: Lamilux PR-60 Glass Roof System
Project Type: Retrofit and conversion
Location: Toronto, Ontario
Architect: Terrell Wong, Principal, Stone’s Throw Design
Builder: Mark Nolan, Owner, Cildara Contracting Limited
Photography Credit: Riley Snelling
This renovation project transforms a historic building into a two-family, high-performance home. By dividing an existing house down the middle to form a two-family structure, achieving higher density living towards a more energy-efficient design - the opportunity presented itself to provide generous daylighting to the interior of each new home.
Architect Terrell Wong understood that any significant amount of skylights would pose a challenge to the need for occupant comfort and energy efficiency. The solution, allowing for generous daylighting without compromising comfort and efficiency, was the PR-60 glass roof system by Lamilux. Each unit has a skylight approximately 5’ (1.5m) wide x 27’ (8m) long, straddling the new dividing wall and slightly off-set. The contractor, Mark Nolan of Cildara Contracting Limited can boast being the first to install a PR-60 in Canada.



