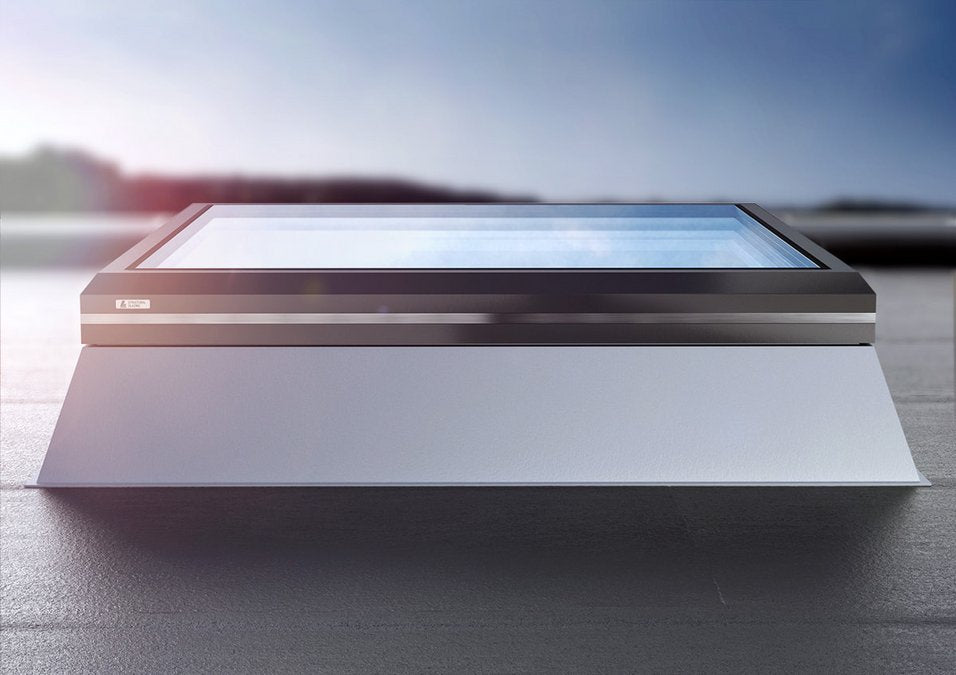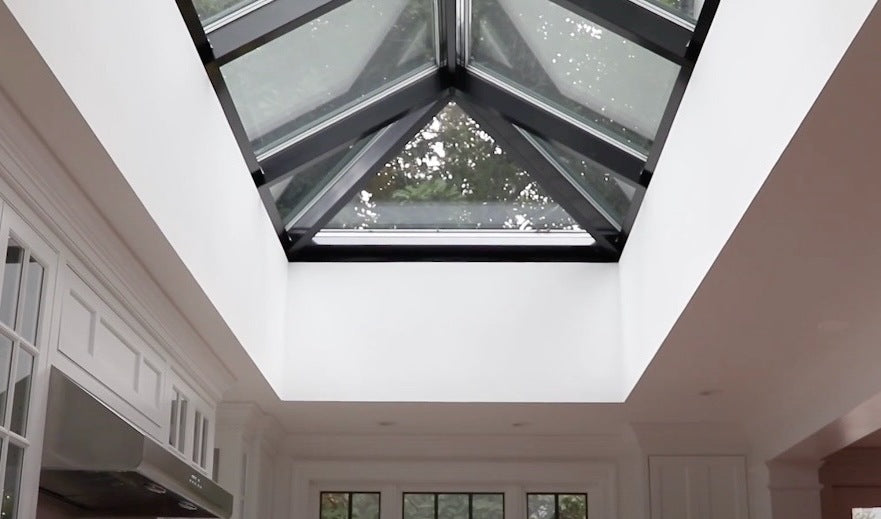- Location: Brooklyn, NY
- Type: Retrofit
- Featured Product: FE 3-Degree Flat Roof Skylight

Of course, these units were constructed in the old paradigm of building. If these units were not vented, the hot air would rise to the ceiling and get trapped underneath the glass. Since the single layer of glass has a poor U-value, the warm air would condense on the cold surface, causing issues of mold growth and potential water damage.
The venting solution allowed the hot air to escape, thus equalizing the temperature difference between the interior and exterior. This avoided the condensation issue but ignored the wasted energy being blown through the roof.
We took a hands-on look at this energy waste phenomenon in action. Our thermal imaging of the original skylights outlined exactly what we expected.

- The largest area of heat leakage is shown at the ridge of the skylight where the vent is located.
- This is closely followed by the energy leaking through each portion of the steel frame.
- Finally, we can see a good amount of heat loss through the glass panes themselves
This breakdown and hierarchy of problem areas aligns perfectly with what we have come to expect from the philosophy of 475 building science. Heat transfer in buildings can occur in 3 major ways:
- HEAT LOSS THROUGH CONVECTION
- HEAT LOSS THROUGH CONDUCTION
- HEAT GAIN THROUGH RADIATION
The old original skylights reflects heat loss in two ways, conduction and convection (we will circle back to heat gains through radiation later on).
Heat loss through CONVECTION
The largest amount of heat is transferred through convection. As the heated air inside our office rose to the ceiling, the vented skylight allowed the air to escape to the exterior. This escaped air created a void, or negative pressure, within our building. This negative pressure created a convection loop, forcing exterior cold air to be sucked in through our leaky envelope, filling the void, and causing our oversized furnace to work double time to heat this incoming air. The newly conditioned air falls victim to the same process, rising and escaping through the vent, perpetuating the convection loop cycle. The air carrying all of thermal energy we had pumped into it with our furnace was escaping!
The largest culprit of heat loss is… you guessed it: lack of airtightness! Our motto, “keep it tight”, is not some fly by night marketing campaign, it is rooted in science, data and real world experience. The heat loss at the vented ridge is most apparent because heat (and moisture) travels through convection at high rates. That is why we stress to Make it Tight and Make it Right!
While airtightness is the basis for high performance, it is not the only factor. Going back to the thermal image, we can see there is significant thermal leakage from the frame.
Heat loss through CONDUCTION
The old style of construction has a steel frame that touches both the interior and exterior environment, creating a massive thermal bridge. Steel, a great conductor, carries the heat energy from the interior directly to the exterior, much like a thermal highway or “bridge”. This type of heat loss occurs through conduction. The problem with the frame is not unique to this unit, and many contemporary window and skylight manufacturers have still not addressed this flaw.
Because of this, we needed to be careful in the type of unit we chose to replace our old skylights. We needed the highest performing solution, using the latest building science knowledge and thermal bridge free design. For this we relied on our trusted partners at Lamilux. They are the world’s leading supplier of Passive House Certified flat roof skylights. Their expert engineering and detailing provide the highest performing solutions for challenging applications. 475’s poorly functioning roof was one of the challenges that we knew Lamilux could solve.
Our replacement skylights were designed to make an easy switch from the existing units. We selected the FE series with a FIT-3 adaptable curb. FE units are flat roof unit skylights with aluminum, thermally broken frames and triple or double pane insulating glass. 475 specified the FE with a built-in insulated fiberglass curb. However, since we wanted minimal disruption in our office, we decided to keep the original timber curbs. The FIT-3 adapter allowed us to manufacture the thermally broken frame to the exact size of the curb.
The goal in specifying this unit was to maximize the airtightness and insulation values of the skylight while minimizing the potential for thermal bridges. We decided to use one large flat IGU instead of the multiple hipped roof panes. While Lamilux has the ability to fabricate hipped roof units, we decided to simplify the design and reduce the amount of frame needed for the skylight. This not only allows for more light to enter the building, but also maximizes the glazed area. The continuous insulated glass unit has a better U value than interrupting the glass with intermittent frames.
Remember, frames are always the weakest part of a window, the less frame you have the better the Uwindow value is.
For our glass, we selected double layer solar insulated glass with a 60:30 ratio of Visual Transmittance to Solar Heat Gain. The low solar heat gain was selected to reduce summertime overheating.
Heat gain through RADIATION
This goes back to the 3rd mode of heat transfer: radiation. With a SHGC of 0.3, we are only allowing 30% of the sun’s energy to enter the building. This was important because we have no exterior shading on the building. Another feature we selected was an integrated 3 degree pitch which prevents standing water from accumulating on the units.

Our new skylights address all three modes of heat transfer:
- CONVECTION: The airtightness of the skylight is continuous and is integrated seamlessly into our interior INTELLO PLUS membrane.
- CONDUCTION: Out switch to a continuous glass pane greatly reduces the number of thermal bridges from the frame The exterior frame we do have is minimized and insulated, greatly reducing the amount of heat that is conducted through it. The weakest part of the assembly is from the original timber curb that we decided to leave. This could have been avoided by using the standard insulated fiberglass upstand.
- RADIATION: The low E coating on the glass minimizes the amount of heat that is able to radiate through it
The final result validated our design choices and reflects how simple building science knowledge can translate to real world results.




